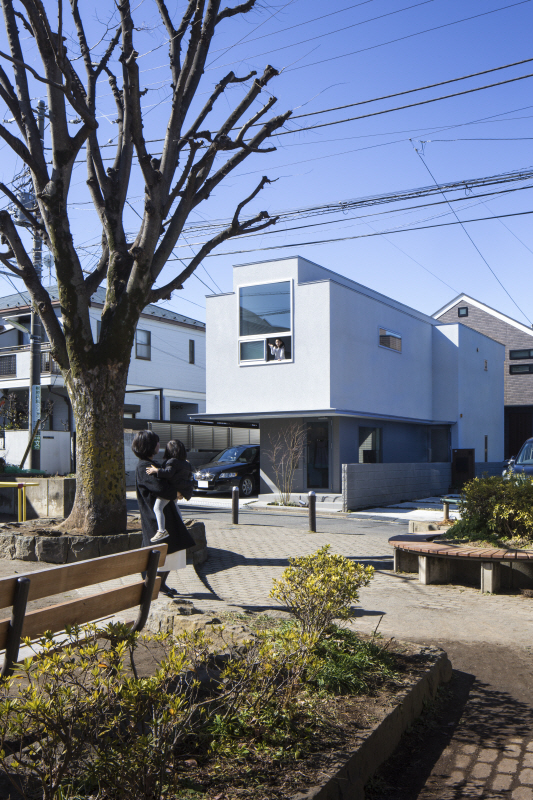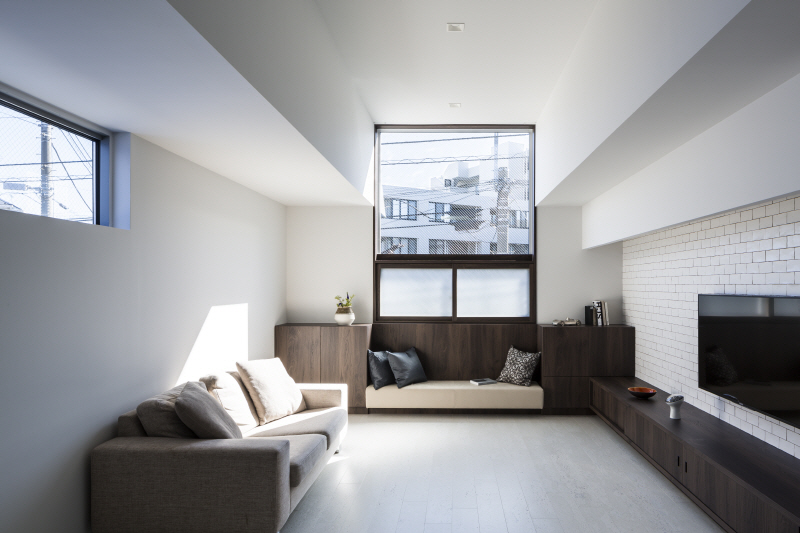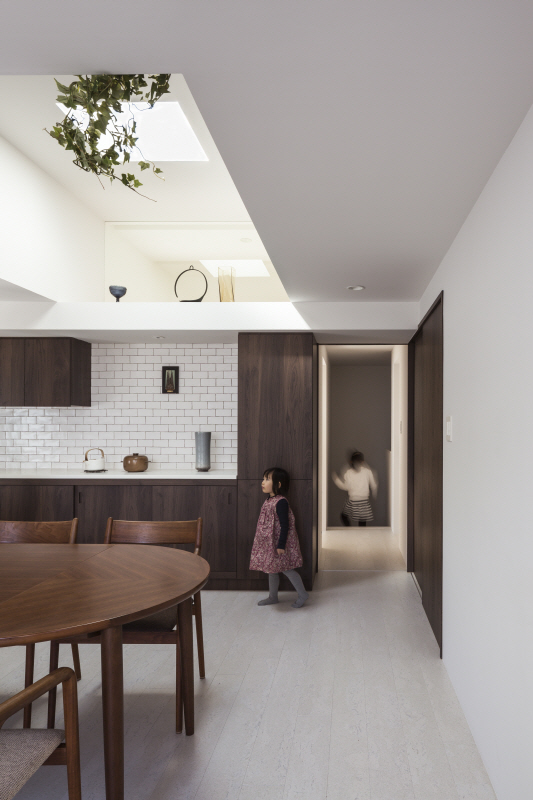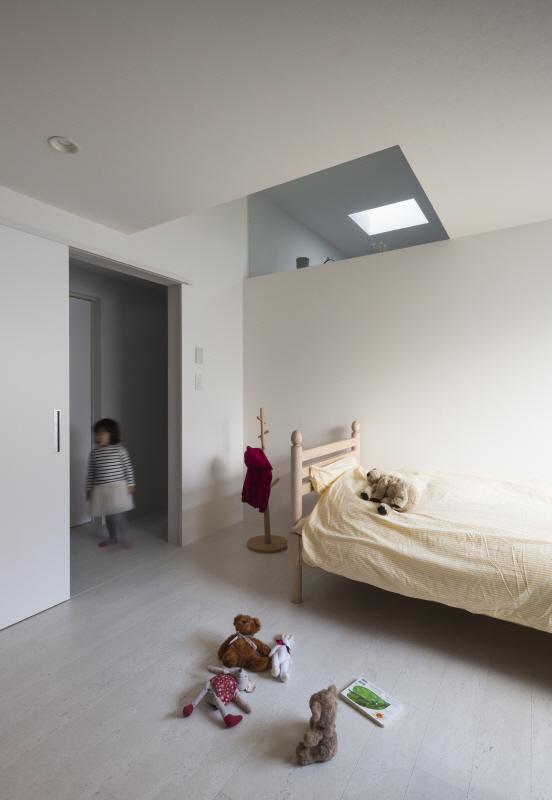
부부와 두 명의 아이로 구성된 단란한 가족이 살고 있는 Adorable House는 도시 중심가에 위치한 약 30평 규모의 협소주택이 다. 건너편에는 아이들이 자유롭게 뛰놀 수 있는 공원이 마련되어 있어 실용적인 지리적 요건까지 갖추고 있으며, 주변 환경의 장점을 극대화 하면서도 기능과 디자인을 모두 갖춘 공간으로 완성되었다. 외관은 완벽한 비율과 풍성한 볼륨감을 자랑하며, 1층과 2층의 다른 면적과 독특한 구조로 인해 건물이 공중에 떠 있는 것 같은 신비로운 느낌을 가진다. 캔틸레버 처마 아래 필로티 공간에는 현관과 주차 공간을 마련했는데, 현관과 거리 사이의 공간에 작은 미니 정원을 조성해 나무를 심어 맞은편 공원과 마치 연결된 듯한 느낌을 준다. 집의 중앙에 위치한 작은 방은 클라이언트가 아틀리에로 사용하는데, 이 방은 현관과 자연스럽게 이어지는 동선을 통해 사용자에게 편안함을 준다.

또한, 현관과 가까운 만큼 집 밖에서 어떠한 일이 일어나는지도 쉽게 파악할 수 있다. 2층은 지붕을 최대 높이로 올려 높은 천고를 가진다. 이는 곧 빛을 내부 공간으로 가득 유입할 수 있게 하며, 시각적으로 공간을 넓고 화사해 보이게 한다. 공원을 바라보고 있는 커다란 창은 높은 곳에 자리해 있어 충분한 자연광과 부드러운 바람을 외부에서 내부로 들어오게 한다. 또한, 깔끔한 분위기의 창문 프레임을 집 안 전체에 공통으로 설치해 공간에 차분함과 우아함, 통일감을 더했다. 일상생활에서의 아름다움을 연출하는 Adorable House는 이름 그대로 사랑스러우면서도 실용적인 공간으로 구성되어 있다.

The house was designed for a couple and children on 97m² of relatively a small ground in an urban district of a city center. The site is surrounded by newly built apartment buildings and various types of houses mixed together. Across the street, there is a park where parents can have their children play. For this project, it was requested to build a house that incorporates both functionality and design properties even if it may be small, while maximizing the environment of the site. The appearance has been designed to include both massive and floaty feel that is generated by manipulating volume and proportion of configuration. The piloti space under the cantilevered eaves is used as a parking space, porch, and approach to entrance. The space between the porch and
the border of the street is used for planting to effectively display the building as well as to give a feel of linkage with the park.












0개의 댓글
댓글 정렬